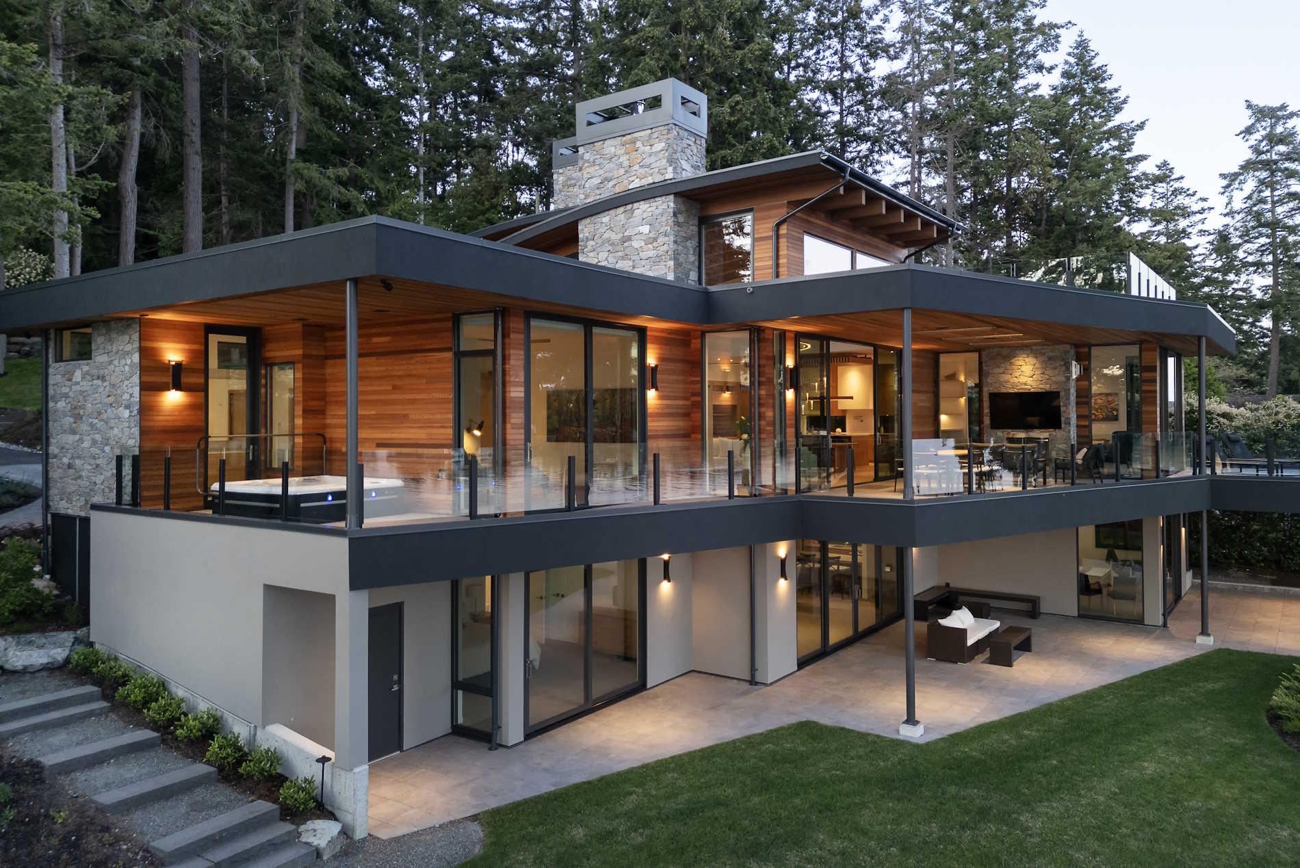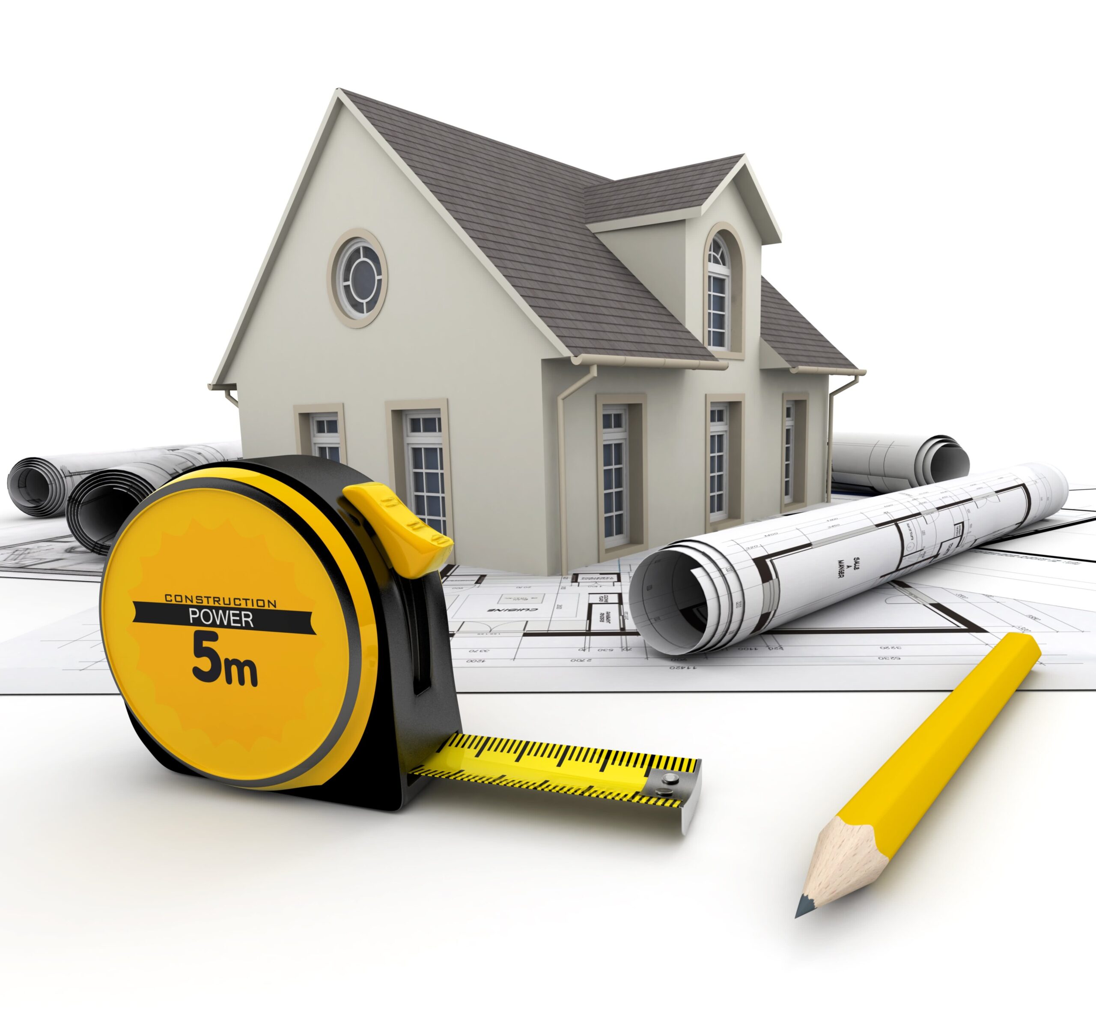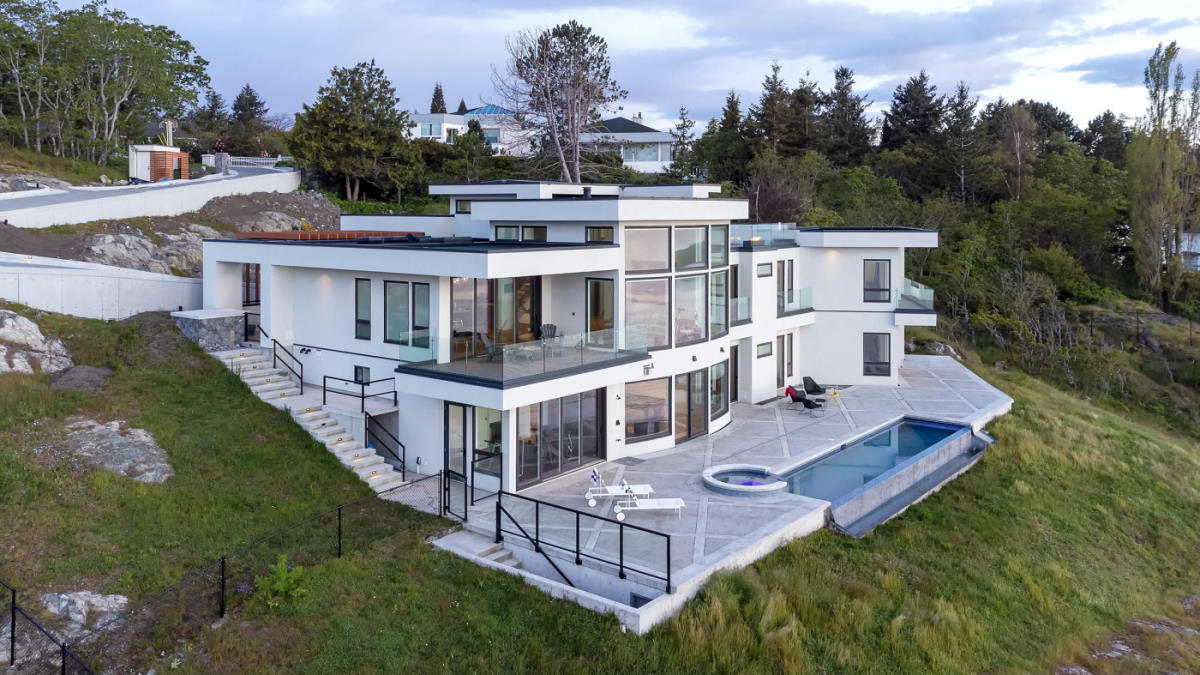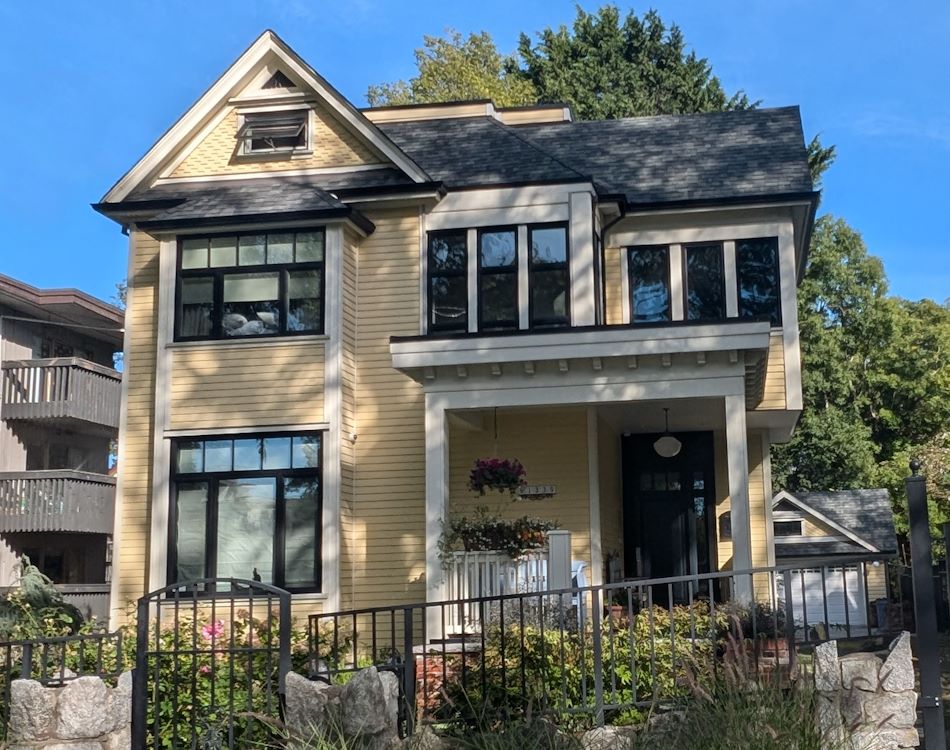What our clients love about their custom homes is that they are designed and built exclusively for them.
The burning question is, how do you get from inspiration and ideas to a cohesive home design that reflects your unique personality and lifestyle? It takes a deep dive into your life. Your home is a reflection not only of who you are but of how you live. From your daily routines to your values to your preferred style, the home’s design will be built around hundreds of personal and logistical details.
The best time to examine these details and how they influence your home’s design is before the planning even begins. A couple planning for a family is envisioning a very different home from a couple building their dream retirement home.
We talked with home designer Randall Recinos about the home designing journey and how it progresses from idea to a perfect reflection of a client’s taste, values and lifestyle
Meet Randall Recinos

Randall was born in Guatemala City and earned his Architectural degree from the Universidad de San Carlos Faculty of Architecture. He continues to be a member of the College of Architects of Guatemala.
Working on a variety of civic, educational, and residential projects with the firm Montes y Rosales, Recinos honed a passion for residential home design.
After relocating to Canada in 1980, Recinos worked on multiple residential and commercial projects. Since going solo, he has concentrated on private houses and renovations where he finds the greatest satisfaction.
Recinos has worked with Horizon on a number of projects, including the Stanley Ave Heritage Renovation, which was a complete restoration of a historically significant home.
Recinos walked us through his design process and how he crafts designs for clients.
Step 1: Visioning Your Day
Recinos begins the design process by guiding clients in an extremely detailed visualization of their day.
“I ask clients to write an essay about their life. How do you see yourself waking up? How do you start your day? What side of the bed are you on? What do you see when you wake up?”
Working with clients in this painstaking way, Recinos can start to develop a picture of the homeowners’ lives, which forms the basis of what the house will look like.
Recinos works with clients to walk them from room to room with relevant questions about the kind of activities that take place there and drilling into the details, such as whether the kitchen is an entertaining space, how many people are cooking at a time, and even what kinds of food are typically prepared.
Pro Tip: Imagine walking through your house, room by room. What activities happen in each space? Who spends the most time there? Picture everything from where you sip your coffee to where you’ll keep your spices.
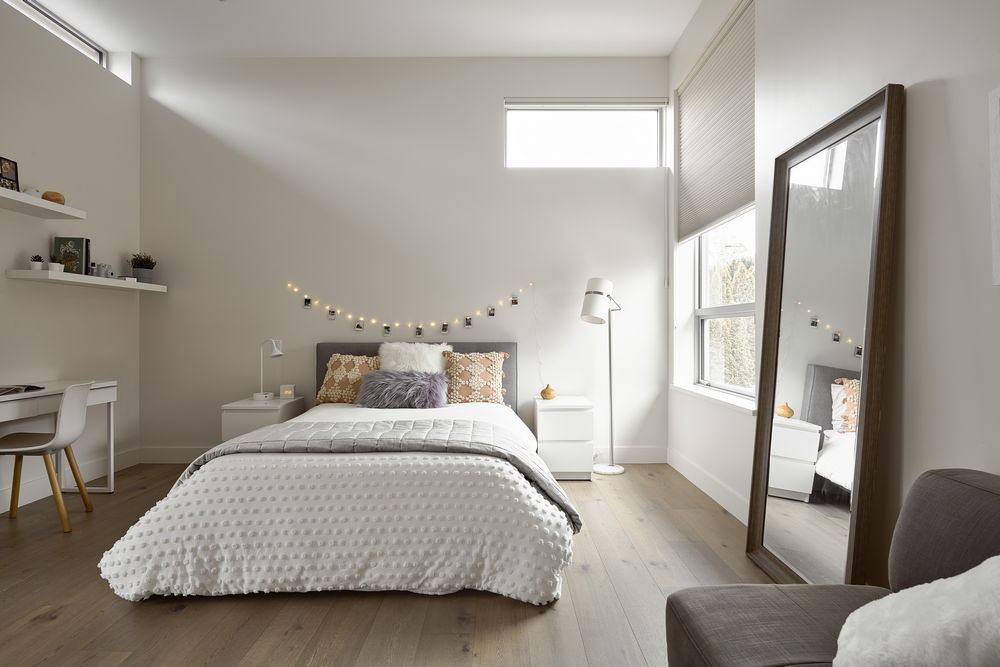
Step 2: What is the mood in each room?
When considering the details of each room, Recinos directs clients to consider what the overall mood is in each space. You may want to prioritize a view from the bedroom, or you may want to create a cozy nook. Do you want the bathroom to be close by? Is there a walk-in closet?
Visioning each room, clients picture what kind of furniture is in each room, thinking about colour, patterns and textures. It is also a time to consider art and photos that will be incorporated throughout the home.
Looking at the home from both a very detailed viewpoint as well as the broader mood and overall aesthetic ensures cohesion between the design and the functional aspects of the space.
Pro Tip: Take inspiration from your favourite places. Whether it’s a nature-inspired spa for the bathroom or an energizing café vibe for the kitchen, connecting emotions to rooms can make them more personal to you.
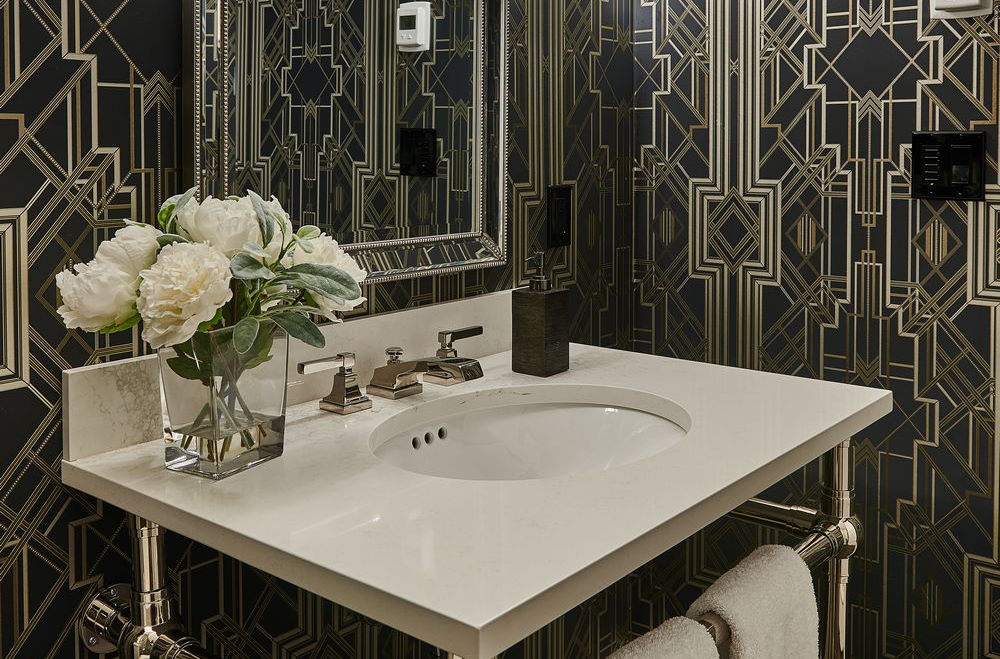
Step 3: The life you envision will shape what kind of house you want
To truly create a custom home, Recinos starts with people, not a 4-bedroom, 5-bathroom type of wish list that is a common starting place. A home is designed for people and, as Recinos says, you can’t design for what you don’t know about.
“The more I know about who the home will be built for, the better I can design for them,” says Recinos. “If you leave out major details about your life, it won’t be the best design for you. I essentially become part of the family through this process, and we get to know each other well.”
These include important considerations such as interactions between people and what relationships exist within the home.
- Is an aging parent moving in? Multi-generational living considerations are key
- Are you building for a future family? Flexible spaces support planning for a growing family
- Do you and your partner have hobbies? You might want to plan space for those activities, as well as the necessary storage
“People discover things about themselves in this process, not just what they want from a home but also what they want from life,” says Recinos.
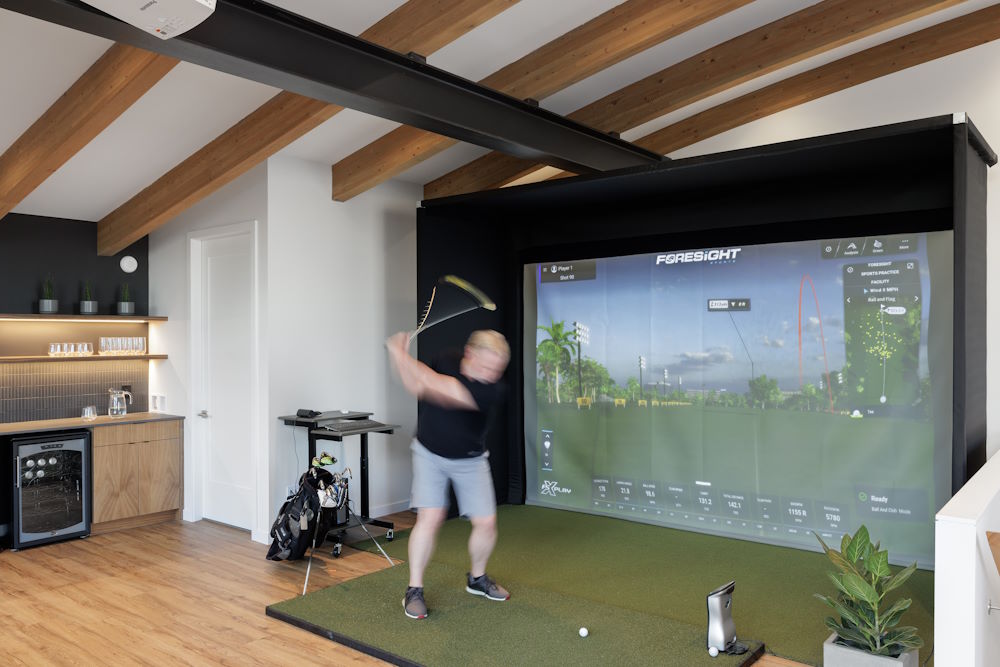
Step 4: Applying Lifestyle Elements to your Unique Property
Following a thorough exploration of the homeowner’s wants and needs, it’s time to apply that vision to the future home’s location. One of the joys of a custom home is making the most of the site you have chosen and incorporating the home into the landscape.
Several aspects of the property are considered at the design stage:
- Terrain: Is the property sloped? Is it rocky? Is there a water source on the property? Is it next to the ocean or the forest?
- Sunlight Direction: Where does the natural light fall, and how can it enhance your spaces?
- Bylaws or Restrictions: Are there zoning or protected-area rules that could affect your design?
Your builder and architect can turn your site’s features into advantages, working with unique features to make the most of your property.
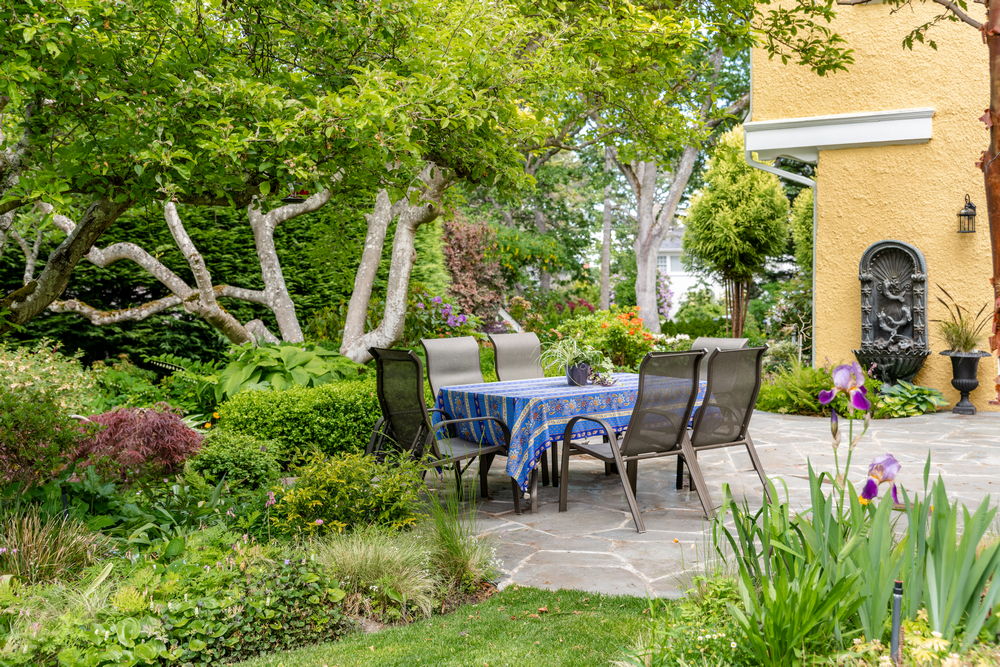
Step 5: Incorporating the Practical Aspects
Home design has evolved to reflect the way people live now. The number of appliances and digital devices that people use today is much greater, and this has design impacts – from planning where and how many plugs to storage and display details.
While many features are digital, they require a design and build aspect, and forethought ensures they will fit with the aesthetic of your home.
- Home Office Needs: With more people working remotely, planning for soundproofing, outlets, and lighting will make your home office an exceptional space
- Energy Choices: How you decide to heat and cool your home will inform what mechanical systems you will use, where they will be placed and how energy efficient your home will be
For instance, installing motorized blinds may require designing for hidden mechanisms and cooking with a lot of spices might warrant a stronger fan, all of which impact your space.
Pro Tip: It’s always more efficient and economical to plan technical details at the outset, rather than adjusting to accommodate an oversight. Work with your Design + Build professionals to ensure nothing is overlooked.
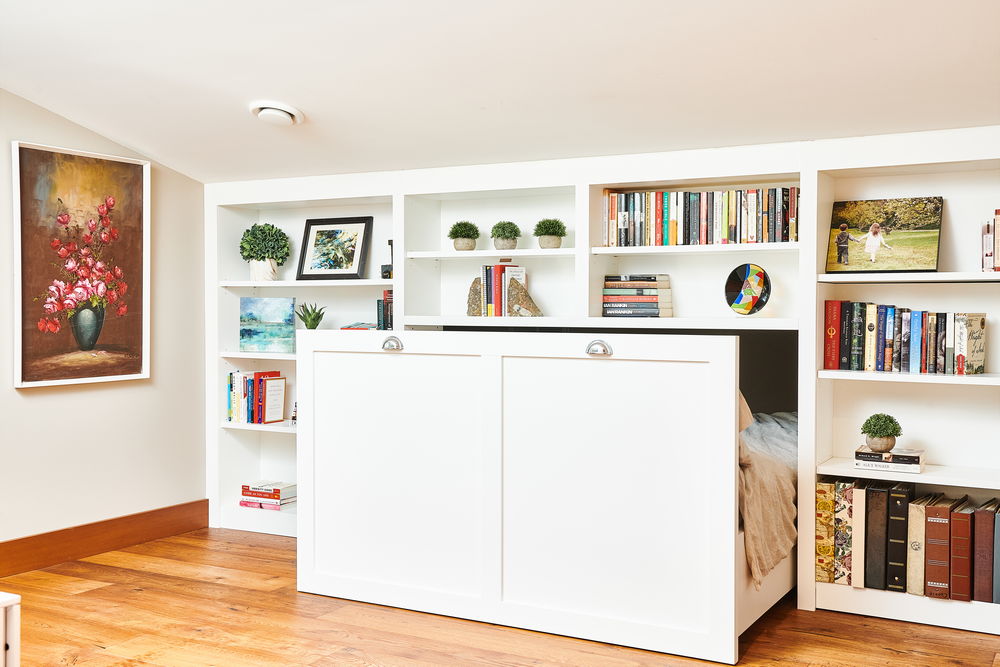
Step 6: Visioning and the budget
It’s the sometimes awkward conversation that every custom home owner has to have – what kind of budget are you working with? For most homeowners, the sky isn’t the limit when it comes to the homebuilding budget. Frank discussions at the beginning of a project mean the design can be tailored to work within a budget, avoiding the disappointment of scaling back or cutting features later.
Recinos always has the budget discussion at the very beginning. “Costs always go up, especially as the building code is getting more restrictive,” says Recinos. “You have to spend a lot more money on what you don’t see.”
But investment in these elements pays off with a better-built house. And finishes and fixtures can be easily changed in the future when you are ready.

Step 7: Narrowing Down Your Choices
Recinos finds that a significant problem currently is the enormous number of images on social media. With the almost limitless access to images and ideas, settling on something can be a daunting task.
“With all the AI tools and online resources, people go crazy with images. One picture says a lot, but a thousand pictures say nothing.” While it’s always tempting to continue searching for another beautiful image, it’s recommended to select two or three as examples of what you like as a starting point for your personalized design.
Recinos includes ‘visual education’ as part of the process. “It can be difficult to visualize things such as ceiling heights or how furniture and appliances fit into a room layout. We help people understand how it all fits together so there is the right amount of space allocated to each purpose.”
Pro Tip: Take inspiration from life experiences such as a B &B you stayed at or a restaurant you visited. Experiencing these spaces will give you a more tangible idea of how the design will work in your own space.
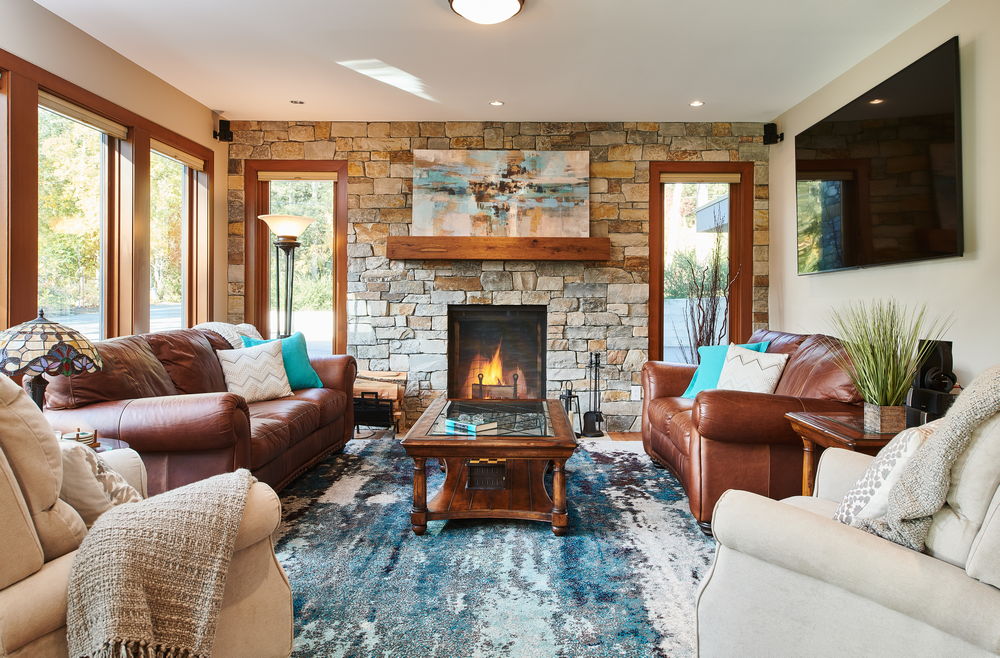
Step 8: Aligning Wants and Needs
A key facet of the home designer’s job is finding the overlap of wants and needs to create the perfectly customized space, working within specified budgets and timelines.
Recinos practices what he calls forward-looking design, which involves clearing or adding and looks at needs and lifestyle now as well as in the future. “Sometimes you don’t need more storage. You need more garage sales,” says Recinos. “Clearing is often even more important than adding. It brings what is important into focus.”
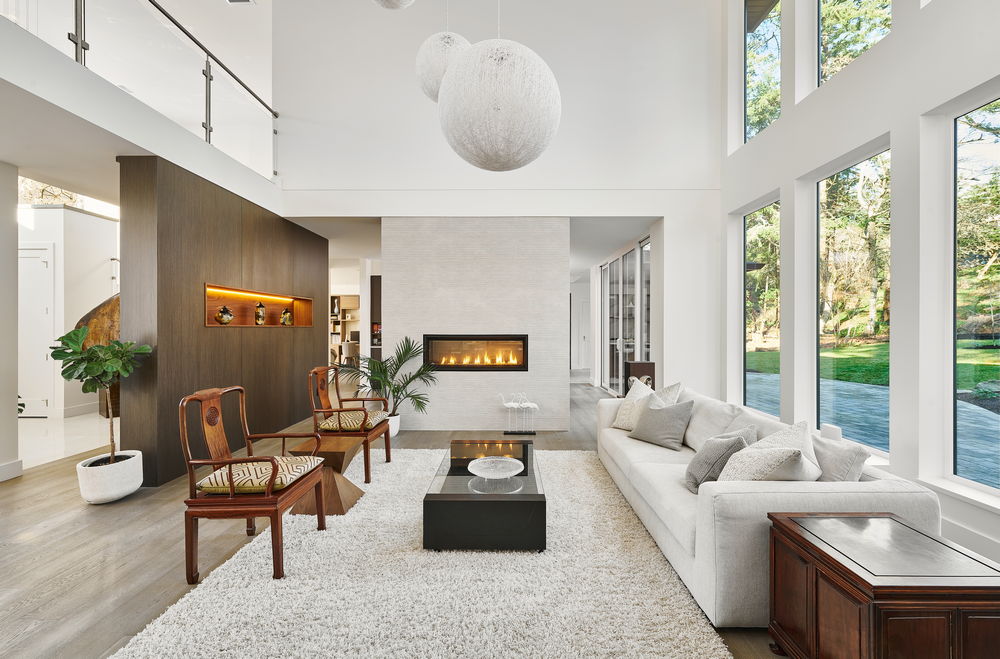
Turning Your Home Vision into Reality
A great architect does more than draw up floor plans; they take the time to learn the intricacies of your lifestyle and the aspirations that are the foundation of your project. The result is a home that is uniquely yours.
If you’re ready to take the next step and bring your dream home to life, visit our design-build page to find out more about our process.
