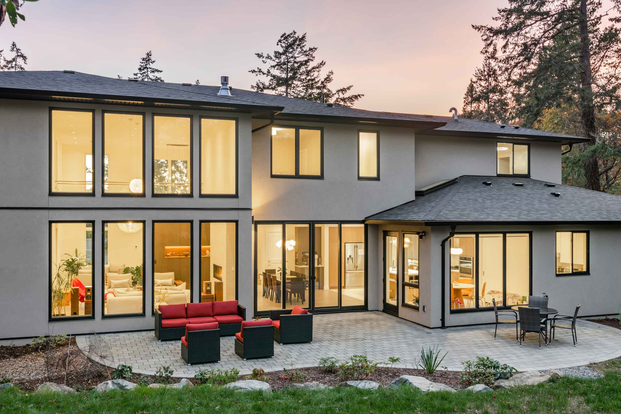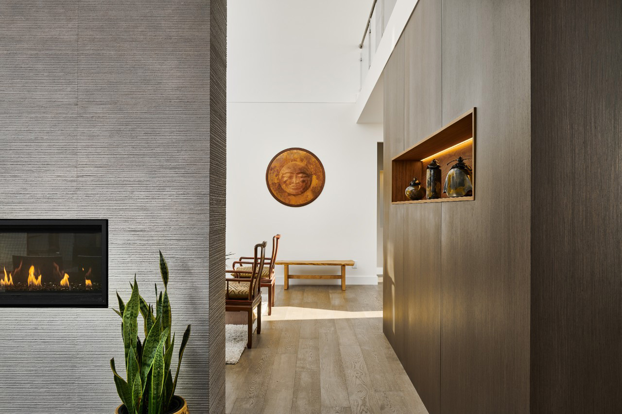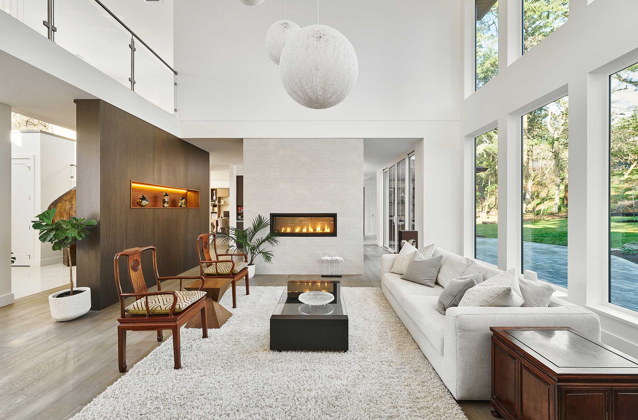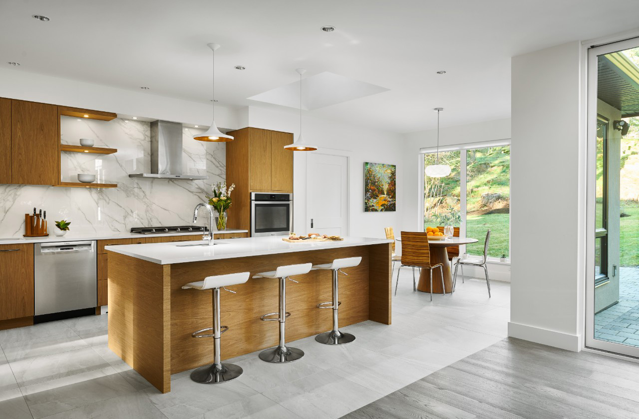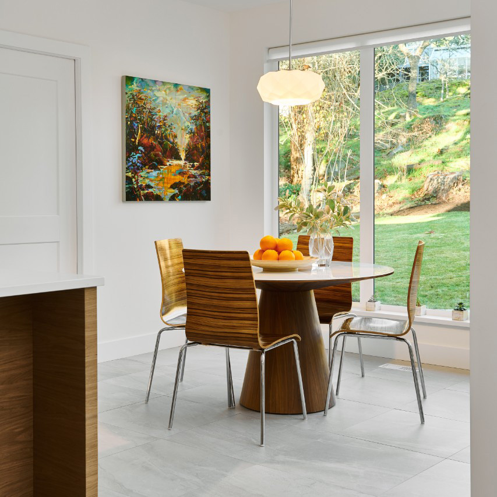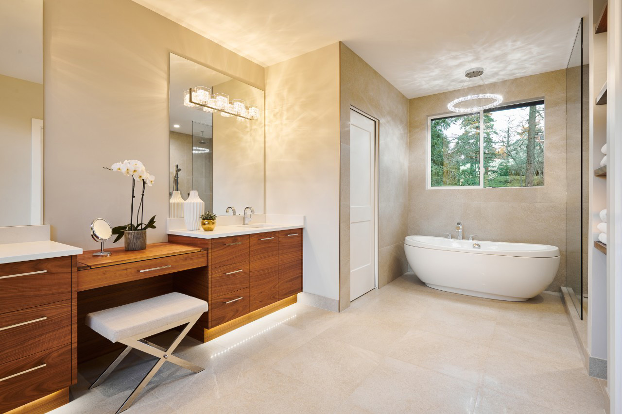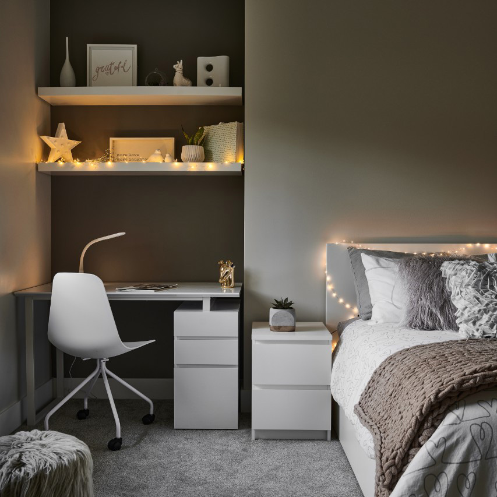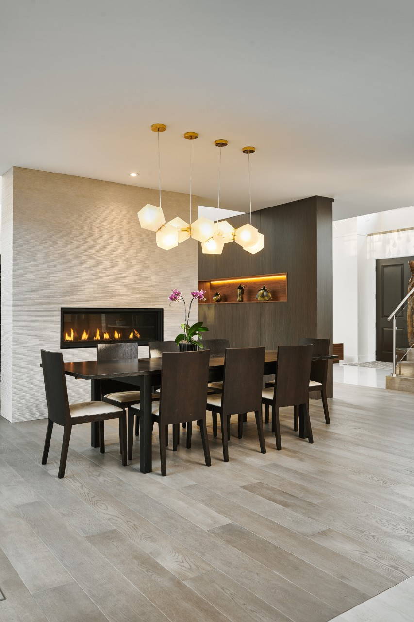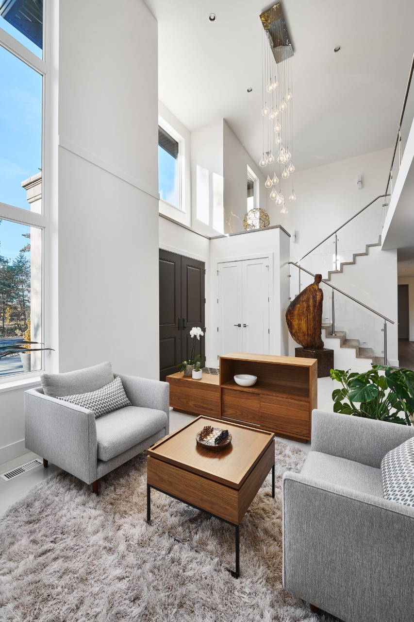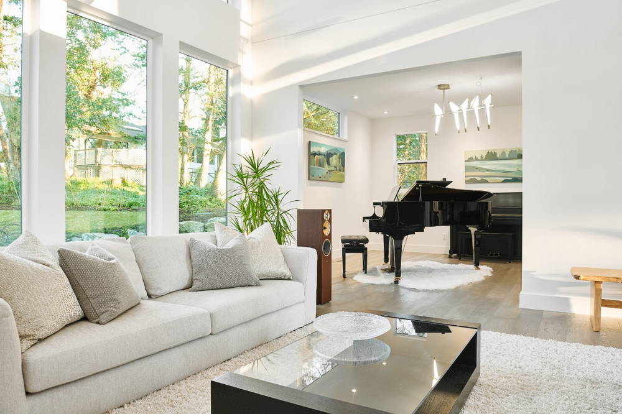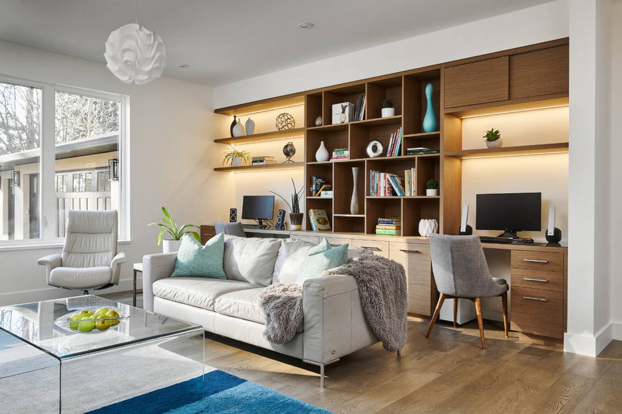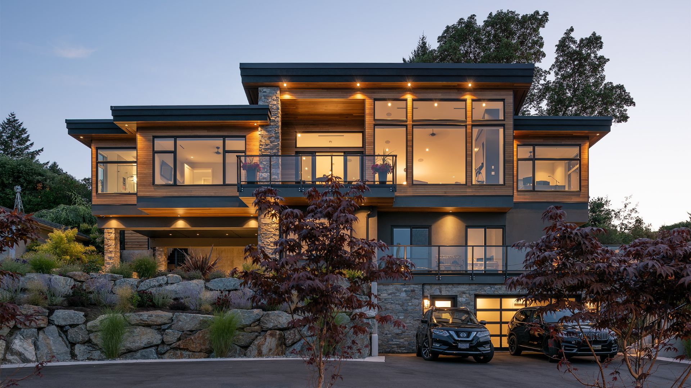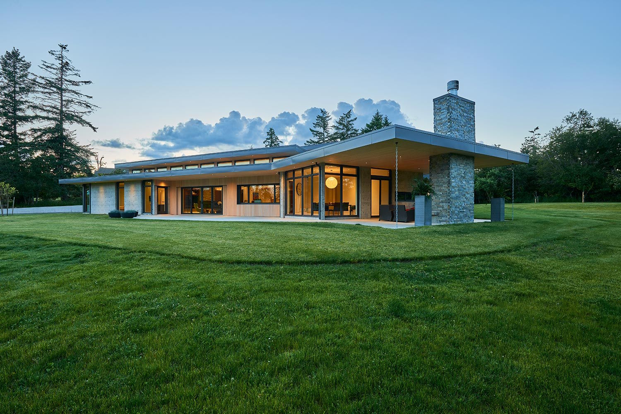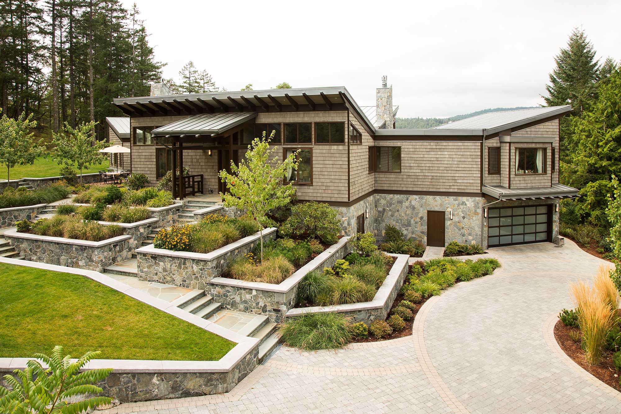The Feng Shui principles the homeowners desired are custom-built into every aspect of this home
Modern design blends with natural materials, tall entryway windows allow for spectacular sunset viewing, and generous lighting and a layout that facilitates the movement of people and energy. Upstairs bedrooms are connected by a catwalk leaving the house very open to light and for expansive views of the main floor and the outdoors.
Tim and his staff were very professional throughout the process which was echoed by our neighbours. We were impressed that Horizon was able to build us our dream home in a timely fashion especially considering that we were building during one the busiest times for trades.
This contemporary custom home build incorporates classic design elements to create a timeless look. The home’s design and layout were informed by Feng Shui principles, which emphasize harmony with the environment. This prioritized a visual connection to the natural surroundings while a customized blend of modern design and natural materials invites generous lighting into a layout that facilitates the movement of people and energy.
A wall at the front entryway creates a sense of transition into the home while ensuring that the positive energy coming in circulates through the home and doesn’t pass straight through. This also created a beautiful display piece area in warm wood tones.
The front sitting area was positioned for year-round sunset viewing. The floor-to-ceiling windows maximize the amount of natural light while also offering unobstructed views of the tree canopy.
The expansive kitchen was designed to be a two-person cook space. A spice kitchen attached to the main kitchen can be closed off for cooking spicy or fragrant foods. Separate storage for recycling and pantry items keeps the room clutter-free.
This custom design is a blend of beauty and practicality. The kitchen backsplash is Neolith that has been hand-painted to look like marble. The kitchen island is accented with a quartz countertop while low-maintenance porcelain floor tile features in-floor heating.
A sampling of our custom homes
